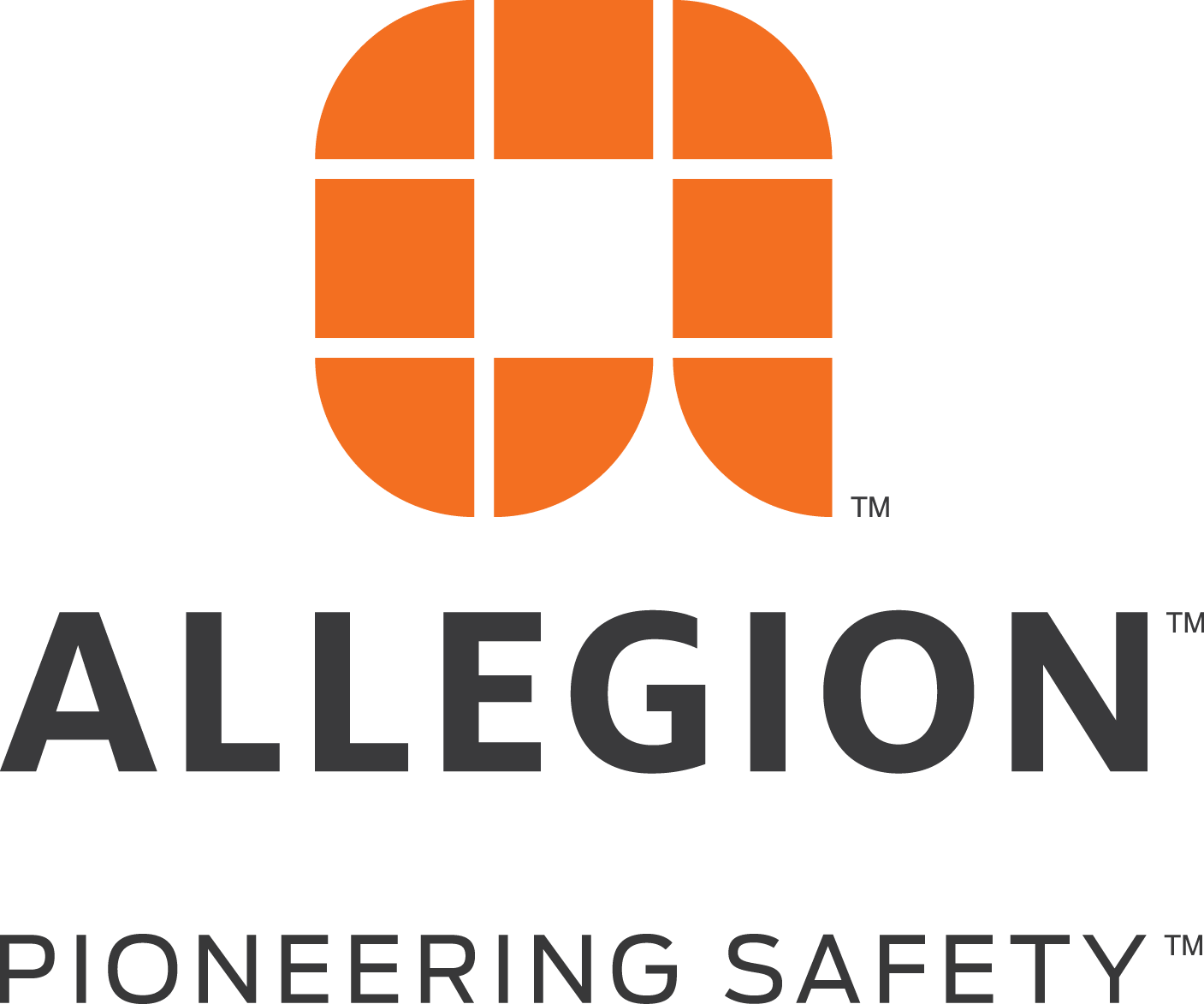One of our colleagues in the US recently sat down with Marceli Botticelli, an architect with Payette, to get her perspective on the issues architects face when specifying door hardware—and what can be done to ease those frustrations
The issues Botticelli experiences really come down to one struggle: the constant balancing act of aesthetics, security and safety needs, code requirements and product integration. At times, particularly on large commercial projects, it can be difficult to find a product that looks good AND functions like it’s supposed to AND adheres to the necessary building codes AND integrates with the other products. Let’s face it—it’s a frustrating game of give-and-take.
Invisible is best
It’s no surprise that aesthetics are a primary consideration.
“Architects like thin profiles and abstract designs, so door hardware by nature can be in conflict with that,” she shares.
Even more, Botticelli says, many architects don’t view hardware as a design element, so from their perspective, less—a lot less— is more appealing.
“We know hardware serves a purpose,” she says, “but we really want it to disappear from the look of an opening as much as possible.”
Some hardware components, such as door closers, have accomplished that. Door closers have become more sophisticated in design in recent years, with a number of concealed options now available. But there are other components—panic hardware, for example—that don’t really lend themselves to a concealed design. And they can be a point of contention for architects.
“Panic bars are important and necessary because of life safety, but they are clunky and obtrusive,” Botticelli says.
Some manufacturers have tried to make panic hardware with a more minimalist look, she says, but those have not fared as well on functionality and durability—which highlights the difficult balancing act that manufacturers, along with architects, strive to achieve.
Safety, security and codes
The level of security needed on an opening greatly impacts what type of hardware is used. How you secure a main perimeter door varies greatly from an interior one. And the type of interior space—storage, classroom or highly sensitive areas, such as a lab or data center—also dictates the hardware used. Codes must also be factored in. Is it an area of assembly?
Is the opening fire-rated? Does it meet the accessibility requirements? All of these considerations directly influence the type of hardware that can be used on a door.




